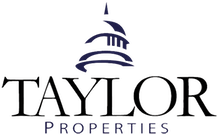Kitchen and a secondary bedroom freshly painted. Possibility for an Assumable VA loan! This stunning Forest Floorplan by CraftMaster boasts space & comfort, perfect for your growing family. This expansive 5-bedroom + Office + Loft, & 3.5-bath home offers a remarkable 3,278 sqft of living space, spread across three elegant floors. The main level boasts 10 foot ceilings, Luxury Vinyl Plank & creates the perfect atmosphere for entertaining, while the upper two floors provide a haven for relaxation & privacy. The 3rd floor can be transformed into anything your heart desires - a spacious game room, a home theater, a private teen suite, or even an au pair suite. Here are just a few of the highlights that await you: The Primary Suite features a ceramic tile floor-to-ceiling bathroom with granite countertops, an oversized shower & beautiful upgraded standalone tub. The Primary Bedroom also features an additional office/reading nook. The loft has plenty of room for additional entertainment space. The bright & open Chef's kitchen was upgraded to the Gourmet Pro Package & has ample Quartz countertop space + an island with a white farmhouse sink & upgraded light pendants, top-of-the-line appliances as well as a 36" 5 burner gas stove top, 36" chimney hood, French-door-fridge, beautiful subway tile backsplash, soft close cabinetry, & a barn door. There is a large eat-in nook with an accent wood/beamed ceiling, & upgraded light fixture. The open living room features a gas fireplace and access to the oversized covered & recently stained back porch. You'll also enjoy a private wooded lot in one of the most desired areas of the neighborhood, near a quiet cul-de-sac & walking distance to the fishing pond & trails. This customized home is situated in a desirable neighborhood, offering a peaceful atmosphere close to all the conveniences you need + top rated Hanover schools. You'll also have access to the Rutland pool, Clubhouse, & other amenities as part of the HOA.
VAHA2000684
Single Family, Single Family-Detached
5
HANOVER
3 Full/1 Half
2021
2.5%
0.16
Acres
Tankless Water Heater, Gas Water Heater, Public Wa
Vinyl Siding
Public Sewer
Loading...
The scores below measure the walkability of the address, access to public transit of the area and the convenience of using a bike on a scale of 1-100
Walk Score
Transit Score
Bike Score
